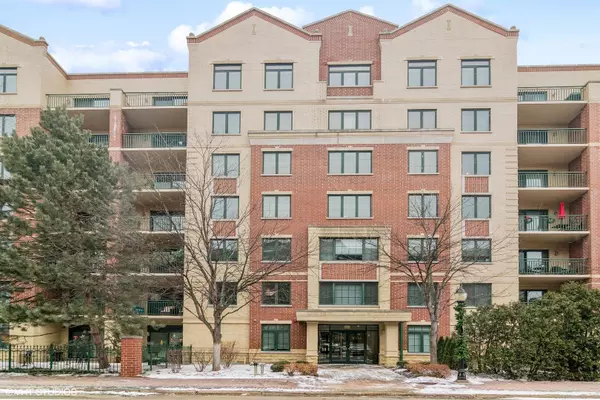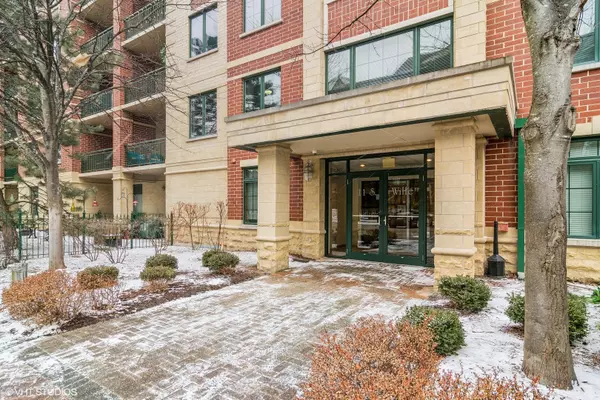For more information regarding the value of a property, please contact us for a free consultation.
Key Details
Sold Price $285,000
Property Type Condo
Sub Type Condo
Listing Status Sold
Purchase Type For Sale
Square Footage 1,110 sqft
Price per Sqft $256
Subdivision Village Centre
MLS Listing ID 12276537
Sold Date 02/19/25
Bedrooms 1
Full Baths 1
HOA Fees $439/mo
Year Built 2003
Annual Tax Amount $4,346
Tax Year 2022
Lot Dimensions INTEGRAL
Property Sub-Type Condo
Property Description
Welcome to this stunning condo, located in the vibrant heart of downtown Mt. Prospect. Fully updated and thoughtfully designed, this exceptional home features a unique, open-concept floor plan with an oversized granite island, sleek 42" cabinetry, stainless steel appliances, peek-a-boo pull-out pantry, and bamboo flooring throughout. The spacious living room is further enhanced by a sliding wall partition, offering the flexibility to create a home office or bonus room of your choice. Alternatively, the wall partition is removable, giving you the option to remove and extend your living area seamlessly to your own private balcony through the double sliding glass doors. The generously sized primary bedroom offers both a walk-in closet and an additional double closet, providing plenty of space for your wardrobe. The updated bathroom features an extra-large soaking tub, dual vanity, and bright, colorful custom-designed tile. Enjoy the convenience of the full in-unit laundry area offering built-in cabinets for additional storage. This remarkable condo also comes with assigned garage parking and is situated in a beautifully updated building in the heart of downtown Mt. Prospect. Step outside and enjoy easy access to local coffee shops, shopping, dining, entertainment, and Metra transportation. Don't miss out, this rarely available gem won't be on the market long!
Location
State IL
County Cook
Rooms
Basement None
Interior
Interior Features Elevator, Laundry Hook-Up in Unit, Walk-In Closet(s), Lobby
Heating Radiant
Cooling Central Air
Fireplace Y
Appliance Range, Microwave, Dishwasher, Refrigerator, Washer, Dryer, Disposal
Laundry In Unit
Exterior
Exterior Feature Balcony
Parking Features Attached
Garage Spaces 1.0
Community Features Elevator(s), Security Door Lock(s)
View Y/N true
Building
Sewer Public Sewer
Water Lake Michigan
New Construction false
Schools
School District 57, 57, 214
Others
Pets Allowed Cats OK, Dogs OK, Number Limit, Size Limit
HOA Fee Include Heat,Water,Parking,Taxes,Insurance,Security,TV/Cable,Exterior Maintenance,Lawn Care,Scavenger,Snow Removal
Ownership Condo
Special Listing Condition None
Read Less Info
Want to know what your home might be worth? Contact us for a FREE valuation!

Our team is ready to help you sell your home for the highest possible price ASAP
© 2025 Listings courtesy of MRED as distributed by MLS GRID. All Rights Reserved.
Bought with Jennifer Ambrose • Keller Williams Success Realty




