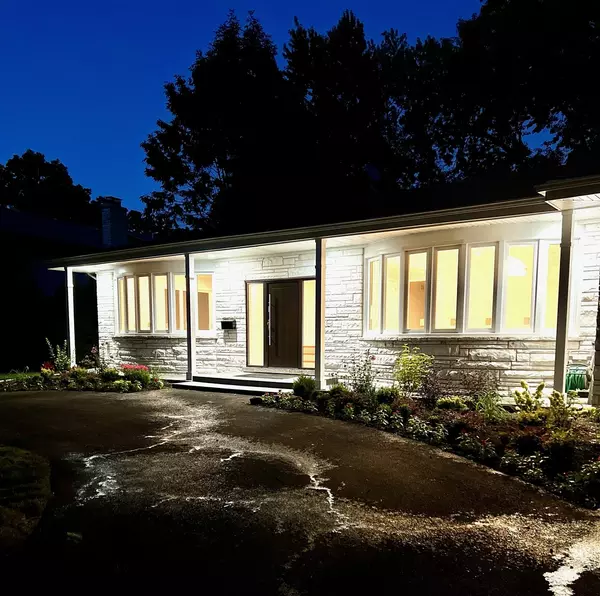For more information regarding the value of a property, please contact us for a free consultation.
Key Details
Sold Price $1,350,000
Property Type Single Family Home
Sub Type Detached Single
Listing Status Sold
Purchase Type For Sale
Square Footage 3,653 sqft
Price per Sqft $369
Subdivision Lincolnwood Towers
MLS Listing ID 12089732
Sold Date 11/08/24
Style Ranch
Bedrooms 5
Full Baths 3
Half Baths 1
Year Built 1967
Annual Tax Amount $20,548
Tax Year 2022
Lot Dimensions 91X132X114X132
Property Description
Step into luxury and elegance with this completely renovated entertainers dream home in the heart of the Lincolnwood Towers. This stunning Ranch house, with over 3,600 square feet on the main level, has been upgraded throughout. A total of 5 bedrooms and 3.1 baths. Featuring 3 very generously sized bedrooms on the main level with 2 full and 1 half baths. Formal living and dining rooms, perfect for entertaining guests. The spacious family room offers a stone fireplace, wet bar, sliders to the terrace and access into the amazing chef's kitchen with Quartzite counters, island, soft close cabinets, high end Thermador appliances, walk in pantry, sliders to the terrace and ample table space, for those casual meals. The finished lower level, with an additional 3,600 square feet, includes 2 additional bedrooms, a full bath, party kitchen, second laundry room and a huge family room, making it the ultimate space for gatherings. Direct access from the garage to the lower level living area. Gorgeous outdoor terrace with stone pavers, provides additional living space for those warm summer nights. There are laundry rooms on both levels for easy access. All the plumbing and 400 amp electrical service have been upgraded as well as all the windows, doors and floors. Beautiful, new landscaping just installed. This home truly has it all-from elegant design touches to functional living spaces. A spectacular home for entertaining! Don't miss the opportunity to make this house your forever home.
Location
State IL
County Cook
Community Park, Curbs, Street Paved
Rooms
Basement Full, Walkout
Interior
Interior Features Bar-Wet, Hardwood Floors, First Floor Bedroom, First Floor Laundry, First Floor Full Bath
Heating Natural Gas, Forced Air, Sep Heating Systems - 2+
Cooling Central Air, Zoned
Fireplaces Number 1
Fireplace Y
Laundry In Unit, Multiple Locations, Sink
Exterior
Exterior Feature Patio, Storms/Screens
Garage Attached
Garage Spaces 2.5
Waterfront false
View Y/N true
Roof Type Asphalt
Building
Story 1 Story
Sewer Public Sewer
Water Public
New Construction false
Schools
Elementary Schools Rutledge Hall Elementary School
Middle Schools Lincoln Hall Middle School
High Schools Niles West High School
School District 74, 74, 219
Others
HOA Fee Include None
Ownership Fee Simple
Special Listing Condition List Broker Must Accompany
Read Less Info
Want to know what your home might be worth? Contact us for a FREE valuation!

Our team is ready to help you sell your home for the highest possible price ASAP
© 2024 Listings courtesy of MRED as distributed by MLS GRID. All Rights Reserved.
Bought with Magdalene George • RMC Realty Inc.
GET MORE INFORMATION





