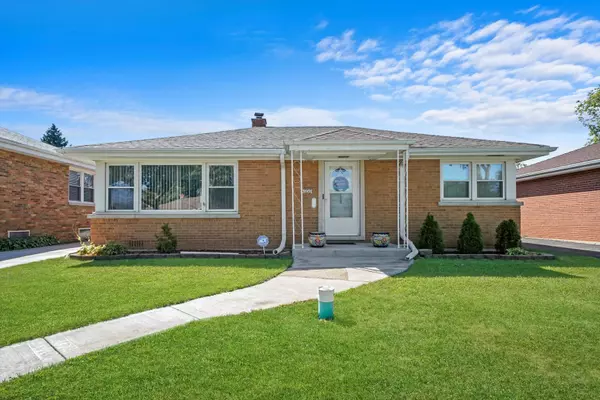For more information regarding the value of a property, please contact us for a free consultation.
Key Details
Sold Price $292,000
Property Type Single Family Home
Sub Type Detached Single
Listing Status Sold
Purchase Type For Sale
Square Footage 1,274 sqft
Price per Sqft $229
MLS Listing ID 12150786
Sold Date 10/23/24
Bedrooms 3
Full Baths 1
Annual Tax Amount $6,552
Tax Year 2023
Lot Dimensions 6700
Property Description
Welcome to 1106 Arthur Ave, a charming move-in ready brick ranch home nestled in the heart of Berkeley, IL. This inviting 3-bedroom, 1-bath residence offers all the convenience of single-level living. The interior features a spacious living room with tons of natural light, updated bathroom, and a spacious master bathroom with bay window. Enjoy everything this home has to offer. Exterior features include a newer concrete driveway leading to a 2 car garage plus a car port. Good yard space. Great location minutes from the expressways, airport, walking distance to the train station, and so much more. Don't miss out on this fantastic chance to own a solid, low-maintenance property in a desirable neighborhood. Schedule your viewing today!
Location
State IL
County Cook
Rooms
Basement None
Interior
Interior Features Hardwood Floors, First Floor Bedroom, First Floor Laundry, First Floor Full Bath
Heating Forced Air
Cooling Central Air
Fireplace N
Appliance Range, Microwave, Dishwasher, Refrigerator, Washer, Dryer
Exterior
Garage Detached
Garage Spaces 2.0
Waterfront false
View Y/N true
Roof Type Asphalt
Building
Story 1 Story
Foundation Concrete Perimeter
Sewer Public Sewer
Water Lake Michigan, Public
New Construction false
Schools
School District 87, 87, 209
Others
HOA Fee Include None
Ownership Fee Simple
Special Listing Condition None
Read Less Info
Want to know what your home might be worth? Contact us for a FREE valuation!

Our team is ready to help you sell your home for the highest possible price ASAP
© 2024 Listings courtesy of MRED as distributed by MLS GRID. All Rights Reserved.
Bought with Joshua Garcia • Kale Realty
GET MORE INFORMATION





