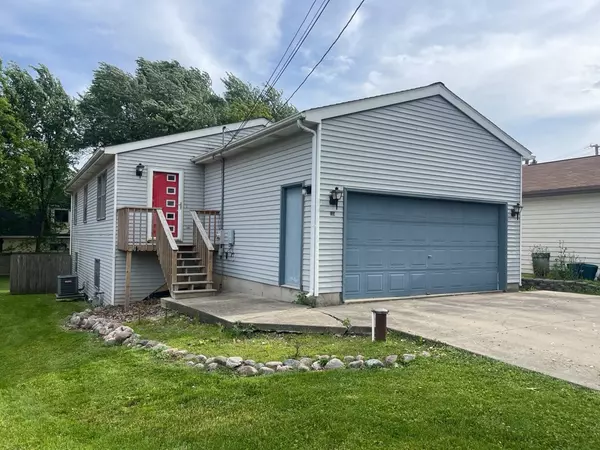For more information regarding the value of a property, please contact us for a free consultation.
Key Details
Sold Price $202,000
Property Type Single Family Home
Sub Type Detached Single
Listing Status Sold
Purchase Type For Sale
Square Footage 1,120 sqft
Price per Sqft $180
Subdivision Sampson Sex
MLS Listing ID 12072033
Sold Date 06/28/24
Style Bi-Level
Bedrooms 2
Full Baths 2
Year Built 1989
Annual Tax Amount $5,064
Tax Year 2023
Lot Size 7,405 Sqft
Lot Dimensions 56 X 131 X 50 X 150
Property Description
Bring your decorating ideas and some elbow grease to make this your next home!!! Build instant sweat equity by freshening this home up and then finishing the 1120 square foot walkout lower level!!! On the upper level you will find 2 bedrooms and 2 full bathrooms plus large living room, dining room and eat in kitchen. The dining room was previously a 3rd bedroom and still has a closet in that room so converting this space back to the 3rd bedroom can be done with relative ease. There is a private bath off the primary bedroom and the hall bath was recently remodeled with a walk in 2 person shower with white subway tile. The back yard is fenced and offers a 30' x 10' concrete patio off the walkout lower level sliders that is perfect for summer get togethers. In addition to the concrete patio, there is a 8' x 4' deck off the kitchen perfect area for the grill. Oversized 2.5 car attached garage will easily hold all your tools, toys and vehicles. Roof is newer and exterior has relatively maintenance free vinyl siding to simplify life. Don't miss this great opportunity to make this home a home again!!!
Location
State IL
County Mchenry
Community Park, Lake, Street Paved
Rooms
Basement Full, Walkout
Interior
Heating Natural Gas, Forced Air
Cooling Central Air
Fireplace N
Appliance Range, Refrigerator
Laundry Gas Dryer Hookup, In Unit, Sink
Exterior
Exterior Feature Deck, Patio, Storms/Screens
Garage Attached
Garage Spaces 2.5
Waterfront false
View Y/N true
Roof Type Asphalt
Building
Lot Description Fenced Yard, Irregular Lot
Story Raised Ranch
Foundation Concrete Perimeter
Sewer Public Sewer
Water Private Well
New Construction false
Schools
School District 15, 15, 155
Others
HOA Fee Include None
Ownership Fee Simple
Special Listing Condition None
Read Less Info
Want to know what your home might be worth? Contact us for a FREE valuation!

Our team is ready to help you sell your home for the highest possible price ASAP
© 2024 Listings courtesy of MRED as distributed by MLS GRID. All Rights Reserved.
Bought with Doug Anderson • Blue Fence Real Estate Inc.
GET MORE INFORMATION





