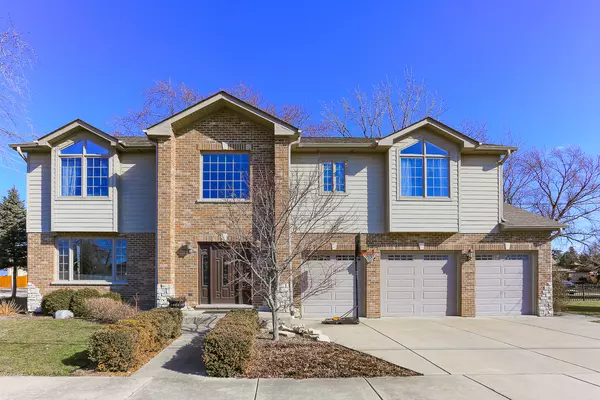For more information regarding the value of a property, please contact us for a free consultation.
Key Details
Sold Price $565,000
Property Type Single Family Home
Sub Type Detached Single
Listing Status Sold
Purchase Type For Sale
Square Footage 4,000 sqft
Price per Sqft $141
MLS Listing ID 11988053
Sold Date 06/17/24
Bedrooms 4
Full Baths 2
Half Baths 1
Year Built 2011
Annual Tax Amount $10,917
Tax Year 2021
Lot Dimensions 81X133
Property Sub-Type Detached Single
Property Description
LOCATION, LOCATION LOCATION! Welcome to this upgraded and well maintained 4 bedroom, 2.5 bathroom 2 story home with high end finishes. It's masterful design boasts an open floor plan that invites you in to stay. Enter through the custom front entrance into the foyer and see the 18ft ceilings, beautiful two tone stair case and thoughtful design. First floor, family room, reading room or office lead into an open main level with beautiful oversized trim and hardwood flooring throughout. The sleek & stylish kitchen features premium finishes such as granite countertops, stainless steel appliances, double stainless steel sink and custom maple cabinets with an open concept for entertaining at the large island. Then, from there the kitchen flows into an oversized open dining area. Adjacent is a huge family room, with cathedral ceilings, gas fire place and sliding doors. Living is easy in this home as you step out from the glass sliding doors in the family room to a large deck (18x14) and well-groomed backyard that is partially fenced and perfect for entertaining your guests! The main floor is complete with a well organized pantry and mudroom. The second floor features 4 large bedrooms with double closets or walk in closets. The large Master bedroom has 9ft tray ceilings and en-suite features a Jacuzzi tub, separate walk-in shower, granite countertop, flat screen tv and so much more. The home has two high efficiency furnaces to maximize comfort and save money. Massive heated 3 car garage with 7ft doors for oversized vehicles and a second floor laundry room! GREAT LOCATION. SHOPPING, RESTAURANTS and 294 minutes away. THIS HOME IS MOVE-IN READY. Bring your pickiest buyer to this MUST see home while it lasts. Schedule an appointment today!!!
Location
State IL
County Cook
Community Park, Pool, Tennis Court(S), Curbs, Sidewalks, Street Lights, Street Paved
Rooms
Basement None
Interior
Interior Features Vaulted/Cathedral Ceilings, Hardwood Floors, Second Floor Laundry, Walk-In Closet(s), Ceiling - 10 Foot, Open Floorplan, Granite Counters, Pantry
Heating Natural Gas
Cooling Central Air
Fireplaces Number 1
Fireplaces Type Gas Log, Gas Starter
Fireplace Y
Appliance Microwave, Dishwasher, Refrigerator, Washer, Dryer, Stainless Steel Appliance(s)
Laundry Gas Dryer Hookup, In Unit, Sink
Exterior
Exterior Feature Deck
Parking Features Attached
Garage Spaces 3.0
View Y/N true
Roof Type Asphalt
Building
Story 2 Stories
Foundation Concrete Perimeter
Sewer Public Sewer
Water Public
New Construction false
Schools
School District 111, 111, 111
Others
HOA Fee Include None
Ownership Fee Simple
Special Listing Condition None
Read Less Info
Want to know what your home might be worth? Contact us for a FREE valuation!

Our team is ready to help you sell your home for the highest possible price ASAP
© 2025 Listings courtesy of MRED as distributed by MLS GRID. All Rights Reserved.
Bought with Carmelo Pimentel • eXp Realty, LLC




