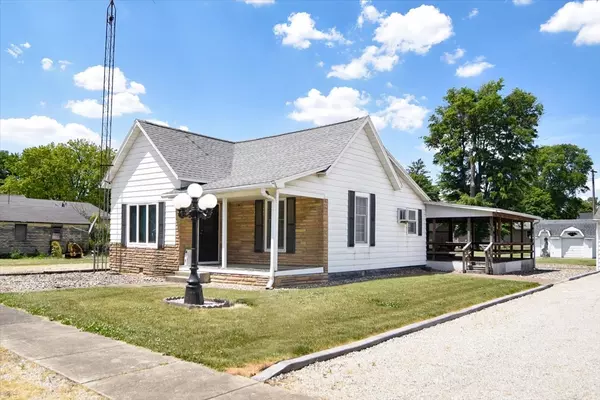For more information regarding the value of a property, please contact us for a free consultation.
Key Details
Sold Price $112,500
Property Type Single Family Home
Sub Type Detached Single
Listing Status Sold
Purchase Type For Sale
Square Footage 1,064 sqft
Price per Sqft $105
MLS Listing ID 11796017
Sold Date 07/14/23
Style Traditional
Bedrooms 2
Full Baths 1
Year Built 1890
Annual Tax Amount $955
Tax Year 2022
Lot Dimensions 180X150
Property Description
Calling All Contractors, Automotive Workers, Collectors, Hobbyists and anyone else looking for SPACE for extracurricular activities, LOOK NO FURTHER, this has all the storage possibilities one can dream up. I will get back to the storage possibilities, but I need you to let your imagination run wild, in this cute little original family owned house that provides 2+ bedrooms, spacious living room, a kitchen with a plethora of cabinets, a bonus room, spacious 22' X 24' covered deck, attached one car garage and partial basement. It has an updated boiler system, newer water heater and whole house generator for your convenience and is ready for you to take ownership, by adding your own personal touches/design making this "house" your "Home". Now, back to the outbuildings! The detached buildings include a 40 X 60 Machine Shed with concrete floors, (2)-14 foot overhead doors with openers, 220V hook up for tools and campers at either end. Attached to this shed is also an insulated, heated 3 car garage, measuring in at 24' X 36' with concrete floors, water and floor drain! That is a total of 3264sf available shop area to call your own. There is also a 21' X 23' storage garage and oversized garden shed for your enjoyment. Schedule your tour today and don't forget your checkbook!
Location
State IL
County Vermilion
Community Sidewalks
Rooms
Basement Partial
Interior
Interior Features First Floor Bedroom
Heating Natural Gas, Steam
Cooling Window/Wall Unit - 1
Fireplace N
Appliance Range, Refrigerator
Exterior
Exterior Feature Deck, Porch
Garage Attached, Detached
Garage Spaces 4.0
Waterfront false
View Y/N true
Building
Story 1 Story
Sewer Septic-Private
Water Public
New Construction false
Schools
Elementary Schools Heritage Elementary School
Middle Schools Heritage Junior High School
High Schools Heritage High School
School District 8, 8, 8
Others
HOA Fee Include None
Ownership Fee Simple
Special Listing Condition None
Read Less Info
Want to know what your home might be worth? Contact us for a FREE valuation!

Our team is ready to help you sell your home for the highest possible price ASAP
© 2024 Listings courtesy of MRED as distributed by MLS GRID. All Rights Reserved.
Bought with Eddie Mullins • RE/MAX REALTY ASSOCIATES-CHA
GET MORE INFORMATION





