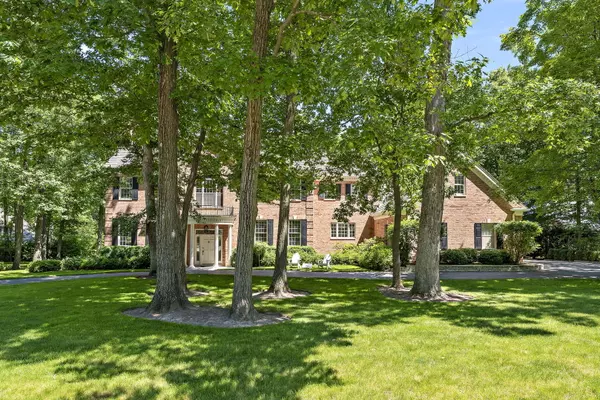For more information regarding the value of a property, please contact us for a free consultation.
Key Details
Sold Price $2,127,000
Property Type Single Family Home
Sub Type Detached Single
Listing Status Sold
Purchase Type For Sale
Square Footage 6,502 sqft
Price per Sqft $327
Subdivision Havenwood
MLS Listing ID 11439786
Sold Date 08/18/22
Style Colonial
Bedrooms 5
Full Baths 4
Half Baths 2
Year Built 1988
Annual Tax Amount $30,515
Tax Year 2021
Lot Size 0.757 Acres
Lot Dimensions 0.757
Property Description
Nestled in a quiet East Lake Forest setting, this timeless Georgian Revival exudes stately prominence from the street. Thoughtfully renovated over the years, the elegant manse rises on .75 acres backing up to a wooded setting, shrouding it in extraordinary privacy with mature trees protecting it. Over 6,400 square feet of living space brings together a flexible floorplan that can easily adapt to a modern family's needs with a spacious backyard for entertaining, multiple bonus rooms and a finished basement. Timelessly appointed interiors reveal dramatic high ceilings, stunning hardwood flooring throughout, fine millwork and wainscoting, coffered ceilings and other custom details. As you enter through the entryway and head up to the entry hall, you are embraced in light and warmth as a bay window in the living room/family room captures a view of the lush backyard. This space is primed for entertaining with a wet bar, built-ins, a double-sided fireplace, and access to the deck, while also leading to a spacious formal dining room. Adjacent to the living room are two generously sized rooms, which can easily flex from offices to a casual game room or second family room. Off the family room, a large breakfast room and the gracious all-white kitchen is an ode to timeless style with exquisite finishes, Wolf stainless steel appliances, and designer lighting illuminates the large center island with seating. Another set of bay windows, a fireplace, and access to the back patio create a comfortable space for hosting friends and family. There is more that awaits this level: an incredible mudroom with planning desk and dog washing station, a main floor in-law suite with a full bath, and access to an attached heated 3-car garage. Four bedrooms reside upstairs, including a sumptuous primary suite appointed with a fireplace, two walk-in closets, a spa-worthy bath with a steam shower and soaking tub, plus a balcony overlooking the backyard. A sun-lit second-floor bonus room doubles as a massive children's playroom space. The lower level has been thoughtfully finished with a golf simulator/media room, rec room, powder room, and exercise room. Two sets of stairs take you upstairs and down. Countless upgrades over the years have elevated this home, from a new generator to a new backup battery sump, whole-house air purifier, a whole house water filter, invisible fence, and more. A new trex deck installed in 2020 with a swim spa, as well as lush lawn and towering trees surrounding it give the entire property a tranquil ambiance that you will not soon want to leave.
Location
State IL
County Lake
Community Curbs, Street Lights, Street Paved
Rooms
Basement Full, Walkout
Interior
Interior Features Bar-Wet, Hardwood Floors, First Floor Bedroom, Second Floor Laundry, First Floor Full Bath, Walk-In Closet(s)
Heating Natural Gas
Cooling Central Air
Fireplaces Number 3
Fireplace Y
Laundry Sink
Exterior
Exterior Feature Balcony, Deck, Above Ground Pool, Invisible Fence
Garage Attached
Garage Spaces 3.0
Pool above ground pool
Waterfront false
View Y/N true
Roof Type Shake
Building
Lot Description Corner Lot, Wooded
Story 2 Stories
Sewer Public Sewer
Water Lake Michigan
New Construction false
Schools
Elementary Schools Sheridan Elementary School
Middle Schools Deer Path Middle School
High Schools Lake Forest High School
School District 67, 67, 115
Others
HOA Fee Include None
Ownership Fee Simple
Special Listing Condition None
Read Less Info
Want to know what your home might be worth? Contact us for a FREE valuation!

Our team is ready to help you sell your home for the highest possible price ASAP
© 2024 Listings courtesy of MRED as distributed by MLS GRID. All Rights Reserved.
Bought with Chris Christoph • Berkshire Hathaway HomeServices Chicago
GET MORE INFORMATION





