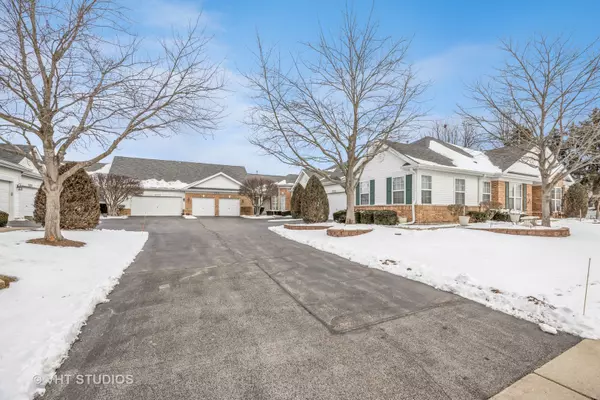UPDATED:
02/20/2025 09:21 PM
Key Details
Property Type Townhouse
Sub Type Townhouse-Ranch
Listing Status Active
Purchase Type For Sale
Square Footage 1,267 sqft
Price per Sqft $189
Subdivision Carillon
MLS Listing ID 12291388
Bedrooms 2
Full Baths 1
HOA Fees $310/mo
Year Built 1994
Annual Tax Amount $3,847
Tax Year 2023
Lot Dimensions 35X7X57X3X62
Property Sub-Type Townhouse-Ranch
Property Description
Location
State IL
County Will
Rooms
Basement None
Interior
Interior Features Laundry Hook-Up in Unit
Heating Natural Gas, Forced Air
Cooling Central Air
Fireplace N
Appliance Range, Dishwasher, Refrigerator, Washer, Dryer, Disposal
Laundry Gas Dryer Hookup, In Unit
Exterior
Exterior Feature Patio
Parking Features Attached
Garage Spaces 2.0
Community Features Bike Room/Bike Trails, Golf Course, Ceiling Fan, Clubhouse
View Y/N true
Roof Type Asphalt
Building
Lot Description Common Grounds
Foundation Concrete Perimeter
Sewer Septic Shared
Water Shared Well
New Construction false
Schools
School District 202, 202, 202
Others
Pets Allowed Cats OK, Dogs OK
HOA Fee Include Insurance,Security,Clubhouse,Exercise Facilities,Pool,Exterior Maintenance,Lawn Care,Snow Removal
Ownership Fee Simple w/ HO Assn.
Special Listing Condition None
Virtual Tour https://tours.vht.com/BWI/T434442905/nobranding




