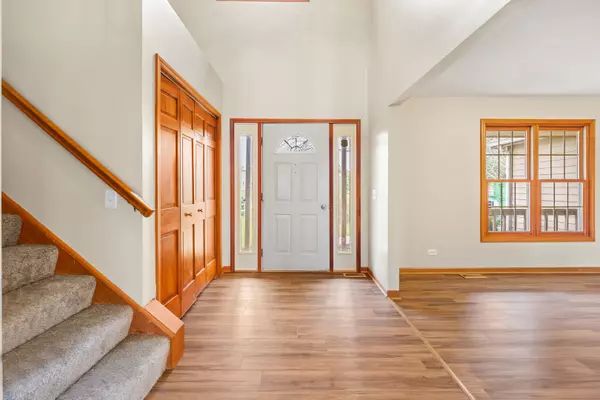UPDATED:
02/20/2025 08:37 PM
Key Details
Property Type Single Family Home
Sub Type Detached Single
Listing Status Active
Purchase Type For Sale
Square Footage 3,294 sqft
Price per Sqft $144
Subdivision English Prairie
MLS Listing ID 12295018
Bedrooms 4
Full Baths 3
Half Baths 1
Year Built 1995
Annual Tax Amount $8,437
Tax Year 2023
Lot Dimensions 150X291
Property Sub-Type Detached Single
Property Description
Location
State IL
County Mchenry
Community Street Lights, Street Paved
Rooms
Basement Full, Walk-Out Access
Interior
Interior Features Hardwood Floors, Wood Laminate Floors, First Floor Laundry
Heating Natural Gas, Forced Air
Cooling Central Air
Fireplaces Number 1
Fireplaces Type Wood Burning
Fireplace Y
Appliance Range, Microwave, Dishwasher, Refrigerator, Washer, Dryer, Stainless Steel Appliance(s)
Laundry Gas Dryer Hookup, Electric Dryer Hookup
Exterior
Exterior Feature Invisible Fence
Parking Features Attached
Garage Spaces 2.0
View Y/N true
Roof Type Asphalt
Building
Lot Description Landscaped
Story 2 Stories
Foundation Concrete Perimeter
Sewer Septic-Private
Water Well
New Construction false
Schools
High Schools Richmond-Burton Community High S
School District 2, 2, 157
Others
HOA Fee Include None
Ownership Fee Simple
Special Listing Condition None




