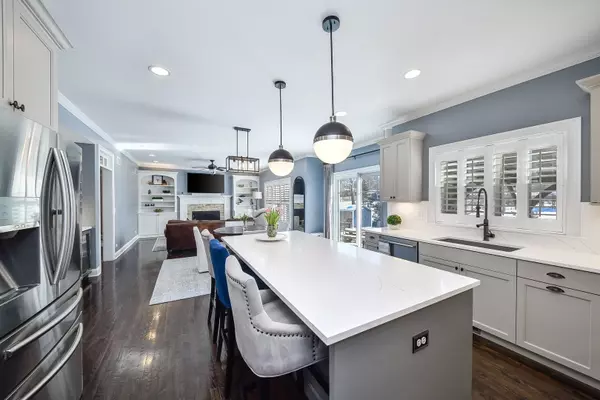UPDATED:
02/20/2025 08:51 AM
Key Details
Property Type Single Family Home
Sub Type Detached Single
Listing Status Active
Purchase Type For Sale
Square Footage 3,437 sqft
Price per Sqft $375
MLS Listing ID 12291338
Bedrooms 4
Full Baths 2
Half Baths 2
Year Built 2015
Annual Tax Amount $18,977
Tax Year 2023
Lot Size 9,962 Sqft
Lot Dimensions 132.8 X 75 X 132.8 X 75
Property Sub-Type Detached Single
Property Description
Location
State IL
County Dupage
Community Sidewalks, Street Lights, Street Paved
Rooms
Basement Full
Interior
Interior Features Hardwood Floors, Wood Laminate Floors, Second Floor Laundry, Built-in Features, Walk-In Closet(s), Bookcases, Special Millwork
Heating Natural Gas
Cooling Central Air
Fireplaces Number 1
Fireplace Y
Appliance Humidifier
Exterior
Parking Features Attached
Garage Spaces 3.0
View Y/N true
Roof Type Asphalt
Building
Lot Description Landscaped
Story 2 Stories
Sewer Public Sewer, Sewer-Storm
Water Lake Michigan, Public
New Construction false
Schools
Elementary Schools Washington Elementary School
Middle Schools Franklin Middle School
High Schools Wheaton North High School
School District 200, 200, 200
Others
HOA Fee Include None
Ownership Fee Simple
Special Listing Condition None




