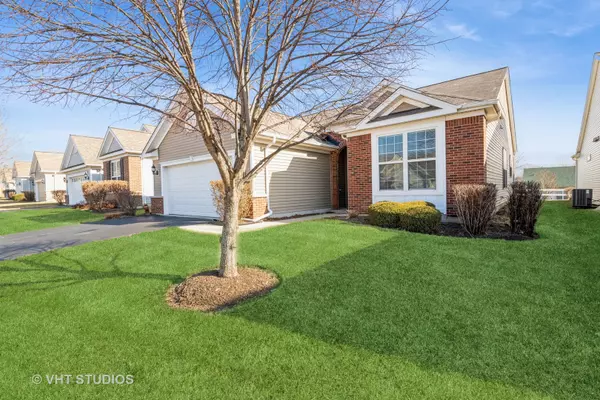UPDATED:
02/20/2025 01:53 PM
Key Details
Property Type Single Family Home
Sub Type Detached Single
Listing Status Active
Purchase Type For Sale
Square Footage 1,549 sqft
Price per Sqft $245
Subdivision Edgewater By Del Webb
MLS Listing ID 12287090
Style Ranch
Bedrooms 2
Full Baths 2
HOA Fees $282/mo
Year Built 2013
Annual Tax Amount $7,262
Tax Year 2023
Lot Dimensions 51X113
Property Sub-Type Detached Single
Property Description
Location
State IL
County Kane
Community Clubhouse, Pool, Tennis Court(S), Curbs, Gated, Sidewalks, Street Paved, Other
Rooms
Basement None
Interior
Heating Natural Gas, Forced Air
Cooling Central Air
Fireplaces Number 1
Fireplace Y
Appliance Range, Microwave, Dishwasher, High End Refrigerator, Washer, Dryer, Disposal, Stainless Steel Appliance(s)
Laundry In Unit
Exterior
Exterior Feature Brick Paver Patio, Storms/Screens
Parking Features Attached
Garage Spaces 2.0
View Y/N true
Roof Type Asphalt
Building
Lot Description Backs to Open Grnd
Story 1 Story
Sewer Public Sewer
Water Public
New Construction false
Schools
School District 46, 46, 46
Others
HOA Fee Include Insurance,Security,Clubhouse,Exercise Facilities,Pool,Lawn Care,Snow Removal
Ownership Fee Simple w/ HO Assn.
Special Listing Condition Home Warranty
Virtual Tour https://tours.vht.com/BWI/T434441761/nobranding




