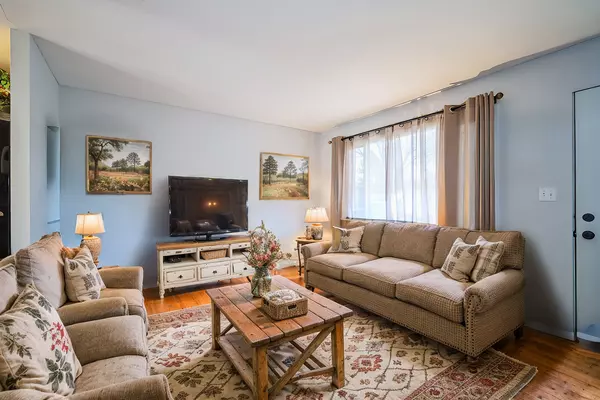OPEN HOUSE
Sun Feb 23, 12:00pm - 2:00pm
UPDATED:
02/20/2025 08:02 AM
Key Details
Property Type Single Family Home
Sub Type Detached Single
Listing Status Active
Purchase Type For Sale
Square Footage 1,207 sqft
Price per Sqft $248
MLS Listing ID 12282235
Style Ranch
Bedrooms 3
Full Baths 1
Half Baths 1
Year Built 1961
Annual Tax Amount $5,955
Tax Year 2022
Lot Size 9,165 Sqft
Lot Dimensions 141X65
Property Sub-Type Detached Single
Property Description
Location
State IL
County Lake
Community Park, Tennis Court(S), Lake, Street Paved
Rooms
Basement None
Interior
Interior Features First Floor Bedroom, First Floor Laundry, First Floor Full Bath
Heating Natural Gas, Forced Air
Cooling Central Air
Fireplaces Number 1
Fireplaces Type Wood Burning
Fireplace Y
Appliance Range, Microwave, Refrigerator, Freezer, Washer, Dryer
Laundry In Unit
Exterior
Exterior Feature Patio, Brick Paver Patio, Fire Pit
Parking Features Detached
Garage Spaces 2.0
View Y/N true
Building
Lot Description Fenced Yard, Nature Preserve Adjacent, Stream(s), Wooded
Story 1 Story
Sewer Public Sewer
Water Public
New Construction false
Schools
Elementary Schools Woodland Intermediate School
Middle Schools Woodland Intermediate School
High Schools Warren Township High School
School District 50, 50, 121
Others
HOA Fee Include None
Ownership Fee Simple
Special Listing Condition None
Virtual Tour https://tours.vht.com/BWI/T434440371/nobranding




