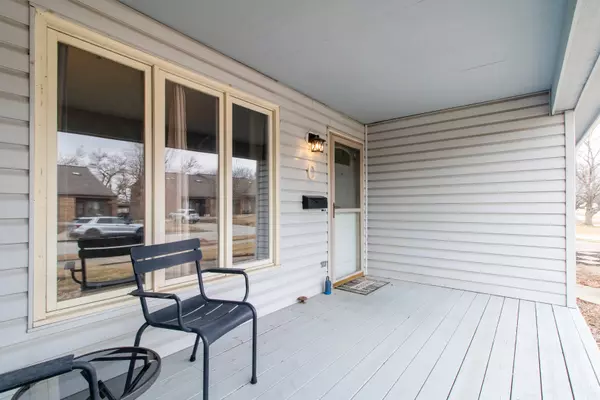UPDATED:
02/15/2025 10:45 PM
Key Details
Property Type Townhouse
Sub Type Townhouse-2 Story
Listing Status Active Under Contract
Purchase Type For Sale
Square Footage 1,088 sqft
Price per Sqft $124
MLS Listing ID 12273760
Bedrooms 2
Full Baths 1
Half Baths 1
HOA Fees $120/mo
Year Built 1979
Annual Tax Amount $2,688
Tax Year 2023
Lot Dimensions CONDO
Property Sub-Type Townhouse-2 Story
Property Description
Location
State IL
County Mclean
Rooms
Basement Full
Interior
Heating Forced Air, Natural Gas
Cooling Central Air
Fireplace N
Appliance Dishwasher, Refrigerator, Range, Washer, Dryer
Laundry Electric Dryer Hookup
Exterior
Exterior Feature Porch
Parking Features Detached
Garage Spaces 2.0
View Y/N true
Building
Lot Description Mature Trees, Landscaped
Sewer Public Sewer
Water Public
New Construction false
Schools
Elementary Schools Fairview Elementary
Middle Schools Kingsley Jr High
High Schools Normal Community West High Schoo
School District 5, 5, 5
Others
Pets Allowed Cats OK, Dogs OK
HOA Fee Include Lawn Care,Snow Removal
Ownership Condo
Special Listing Condition None




