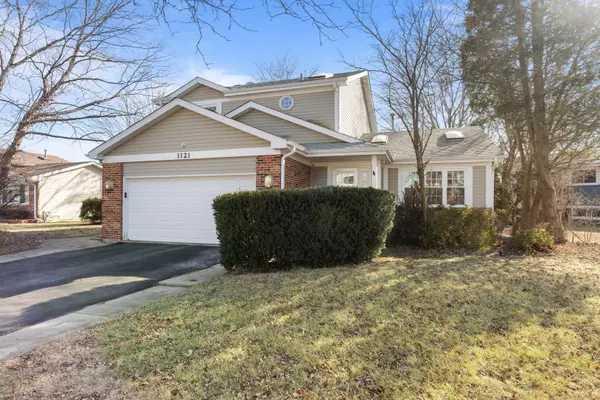UPDATED:
02/22/2025 01:33 AM
Key Details
Property Type Single Family Home
Sub Type Residential Lease
Listing Status Active
Purchase Type For Rent
Square Footage 1,773 sqft
Subdivision Meadow Lake
MLS Listing ID 12287225
Bedrooms 3
Full Baths 2
Half Baths 1
Year Built 1987
Available Date 2025-04-01
Lot Dimensions 108X104X54X104X69
Property Sub-Type Residential Lease
Property Description
Location
State IL
County Cook
Rooms
Basement Full
Interior
Interior Features Cathedral Ceiling(s), Skylight(s), Hardwood Floors, First Floor Laundry, Laundry Hook-Up in Unit, Dining Combo, Granite Counters
Heating Natural Gas
Cooling Central Air
Fireplaces Number 1
Fireplaces Type Wood Burning, Gas Starter
Fireplace Y
Appliance Range, Microwave, Dishwasher, Refrigerator, Washer, Dryer, Disposal, Stainless Steel Appliance(s), Gas Cooktop
Laundry In Unit
Exterior
Parking Features Attached
Garage Spaces 2.0
View Y/N true
Roof Type Asphalt
Building
Story 2 Stories
Foundation Concrete Perimeter
Sewer Public Sewer
Water Public
Schools
Elementary Schools Jane Addams Elementary School
Middle Schools Winston Campus Middle School
High Schools Palatine High School
School District 15, 15, 211
Others
Pets Allowed Additional Pet Rent, Cats OK, Dogs OK




