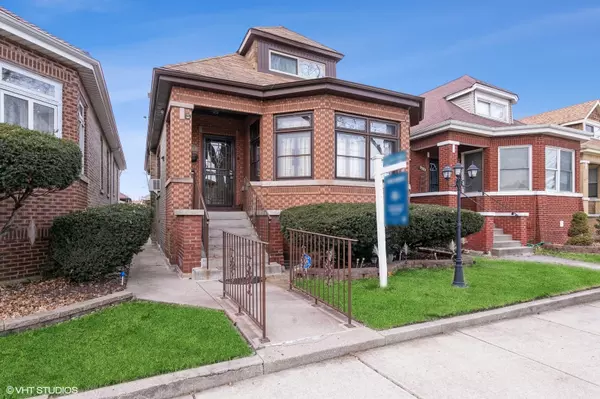UPDATED:
02/16/2025 10:03 PM
Key Details
Property Type Single Family Home
Sub Type Detached Single
Listing Status Active Under Contract
Purchase Type For Sale
Square Footage 1,644 sqft
Price per Sqft $133
MLS Listing ID 12054545
Style Bungalow
Bedrooms 4
Full Baths 2
Half Baths 1
Year Built 1932
Annual Tax Amount $2,030
Tax Year 2023
Lot Dimensions 29 X 121
Property Sub-Type Detached Single
Property Description
Location
State IL
County Cook
Rooms
Basement Full
Interior
Interior Features First Floor Bedroom, First Floor Full Bath
Heating Radiator(s)
Cooling Wall Unit(s)
Fireplace N
Appliance Range, Microwave, Refrigerator, Washer, Dryer
Exterior
Parking Features Detached
Garage Spaces 2.0
View Y/N true
Roof Type Asphalt
Building
Story 2 Stories
Sewer Public Sewer
Water Lake Michigan
New Construction false
Schools
School District 299, 299, 299
Others
HOA Fee Include None
Ownership Fee Simple
Special Listing Condition None
Virtual Tour https://tours.vht.com/BWI/T434441701/nobranding




