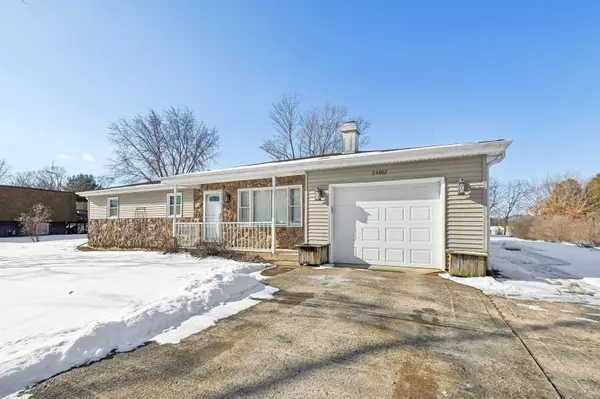UPDATED:
02/11/2025 07:29 PM
Key Details
Property Type Single Family Home
Sub Type Detached Single
Listing Status Active Under Contract
Purchase Type For Sale
Square Footage 1,500 sqft
Price per Sqft $186
Subdivision Fairhaven
MLS Listing ID 12282587
Bedrooms 3
Full Baths 2
Year Built 1974
Annual Tax Amount $7,359
Tax Year 2023
Lot Dimensions 100X150
Property Sub-Type Detached Single
Property Description
Location
State IL
County Will
Rooms
Basement Full
Interior
Interior Features Cathedral Ceiling(s), Hardwood Floors, First Floor Full Bath
Heating Natural Gas, Forced Air
Cooling Central Air
Fireplaces Number 2
Fireplaces Type Wood Burning, Gas Log
Fireplace Y
Appliance Range, Microwave, Refrigerator, Washer, Dryer, Humidifier
Laundry Electric Dryer Hookup
Exterior
Parking Features Attached, Detached
Garage Spaces 3.0
View Y/N true
Building
Story 1 Story
Sewer Septic-Private
Water Well
New Construction false
Schools
Elementary Schools N B Galloway Elementary School
Middle Schools Channahon Junior High School
High Schools Minooka Community High School
School District 17, 17, 111
Others
HOA Fee Include None
Ownership Fee Simple
Special Listing Condition None
Virtual Tour https://my.matterport.com/show/?m=2heR2QTePQ3&brand=0




