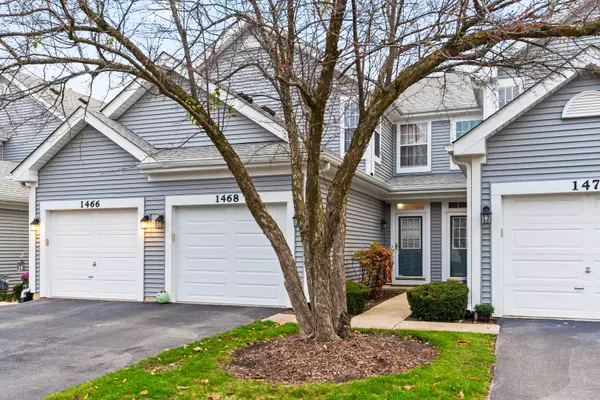
UPDATED:
11/24/2024 04:37 PM
Key Details
Property Type Townhouse
Sub Type Townhouse-2 Story
Listing Status Active
Purchase Type For Sale
Square Footage 1,328 sqft
Price per Sqft $225
Subdivision Tanglewood
MLS Listing ID 12214781
Bedrooms 2
Full Baths 2
Half Baths 1
HOA Fees $195/mo
Year Built 1994
Annual Tax Amount $5,831
Tax Year 2023
Lot Dimensions 63 X 68 X 190 X 98 X 216 X 46 X 74 X 47
Property Description
Location
State IL
County Kane
Rooms
Basement None
Interior
Interior Features Wood Laminate Floors, Second Floor Laundry, Some Carpeting, Drapes/Blinds
Heating Natural Gas, Forced Air
Cooling Central Air
Fireplaces Number 1
Fireplaces Type Gas Log
Fireplace Y
Appliance Range, Dishwasher, Refrigerator, Washer, Dryer, Disposal
Laundry In Unit
Exterior
Exterior Feature Patio
Garage Attached
Garage Spaces 1.0
Waterfront false
View Y/N true
Roof Type Asphalt
Building
Lot Description Common Grounds
Foundation Concrete Perimeter
Sewer Public Sewer
Water Public
New Construction false
Schools
School District 303, 303, 303
Others
Pets Allowed Cats OK, Dogs OK
HOA Fee Include Insurance,Exterior Maintenance,Lawn Care,Snow Removal
Ownership Fee Simple w/ HO Assn.
Special Listing Condition None
GET MORE INFORMATION





