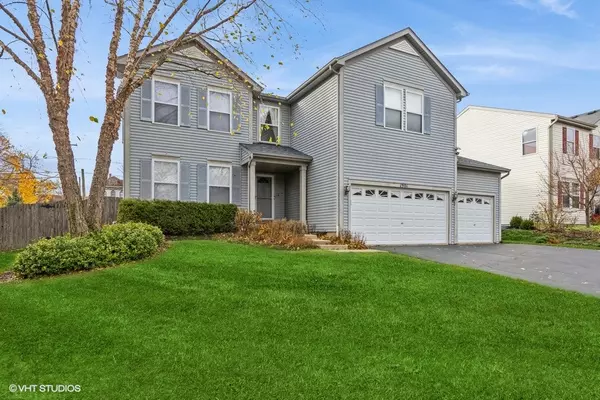
UPDATED:
11/23/2024 08:13 AM
Key Details
Property Type Single Family Home
Sub Type Residential Lease
Listing Status Active
Purchase Type For Rent
Square Footage 3,292 sqft
Subdivision Riverside Hollow
MLS Listing ID 12211988
Bedrooms 4
Full Baths 2
Half Baths 1
Year Built 2004
Available Date 2024-12-01
Lot Dimensions 137X100X137X98
Property Description
Location
State IL
County Mchenry
Rooms
Basement Partial
Interior
Interior Features Hardwood Floors, Second Floor Laundry, Some Carpeting, Some Window Treatment
Heating Natural Gas, Forced Air
Cooling Central Air
Fireplaces Number 1
Fireplaces Type Gas Log, Gas Starter
Furnishings No
Fireplace Y
Exterior
Exterior Feature Deck
Garage Attached
Garage Spaces 3.0
Waterfront false
View Y/N true
Roof Type Asphalt
Building
Lot Description Fenced Yard
Story 2 Stories
Foundation Concrete Perimeter
Sewer Septic-Private
Water Private Well
Schools
School District 15, 15, 156
Others
Pets Allowed Cats OK, Deposit Required, Dogs OK, Number Limit
Special Listing Condition None
GET MORE INFORMATION





