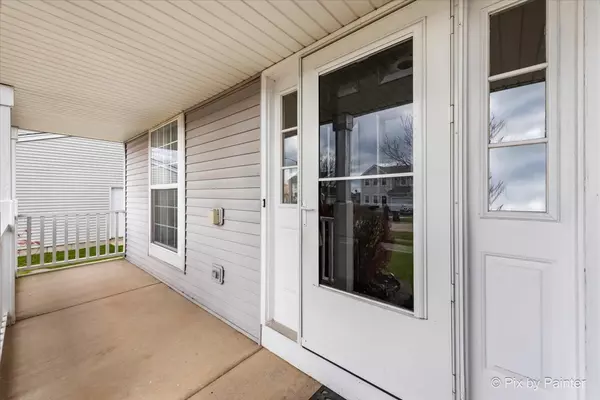UPDATED:
02/21/2025 04:40 PM
Key Details
Property Type Single Family Home
Sub Type Detached Single
Listing Status Active
Purchase Type For Sale
Square Footage 2,948 sqft
Price per Sqft $144
Subdivision Meadowbrook
MLS Listing ID 12151553
Bedrooms 6
Full Baths 4
Half Baths 1
Year Built 2001
Annual Tax Amount $9,120
Tax Year 2023
Lot Size 9,147 Sqft
Lot Dimensions 75X120X75X120
Property Sub-Type Detached Single
Property Description
Location
State IL
County Mchenry
Community Park, Curbs, Sidewalks, Street Lights, Street Paved
Rooms
Basement Full
Interior
Interior Features Cathedral Ceiling(s), Wood Laminate Floors, First Floor Laundry
Heating Natural Gas, Forced Air
Cooling Central Air
Fireplaces Number 1
Fireplaces Type Wood Burning, Gas Log, Gas Starter
Fireplace Y
Appliance Range, Microwave, Dishwasher, Refrigerator, Washer, Dryer, Disposal, Water Softener Owned
Laundry Laundry Chute
Exterior
Exterior Feature Patio, Above Ground Pool
Parking Features Attached
Garage Spaces 3.0
Pool above ground pool
View Y/N true
Building
Lot Description Fenced Yard
Story 2 Stories
Sewer Public Sewer
Water Public
New Construction false
Schools
Elementary Schools Martin Elementary School
Middle Schools Marlowe Middle School
High Schools Huntley High School
School District 158, 158, 158
Others
HOA Fee Include None
Ownership Fee Simple
Special Listing Condition Home Warranty




