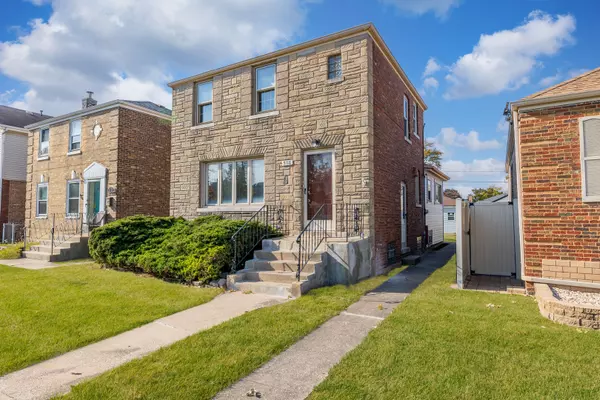
OPEN HOUSE
Sat Nov 23, 10:00am - 1:00pm
UPDATED:
11/20/2024 06:06 AM
Key Details
Property Type Single Family Home
Sub Type Detached Single
Listing Status Active
Purchase Type For Sale
Square Footage 1,750 sqft
Price per Sqft $228
MLS Listing ID 12210437
Style Georgian
Bedrooms 3
Full Baths 2
Half Baths 1
Year Built 1939
Annual Tax Amount $4,464
Tax Year 2023
Lot Size 4,138 Sqft
Lot Dimensions 33X125
Property Description
Location
State IL
County Cook
Rooms
Basement Full
Interior
Heating Natural Gas, Forced Air
Cooling Central Air
Fireplace Y
Appliance Range, Microwave, Dishwasher, Refrigerator
Laundry Gas Dryer Hookup
Exterior
Garage Detached
Garage Spaces 2.0
Waterfront false
View Y/N true
Roof Type Asphalt
Building
Story 2 Stories
Foundation Concrete Perimeter
Sewer Public Sewer
Water Lake Michigan
New Construction false
Schools
Elementary Schools Twain Elementary School
High Schools Kennedy High School
School District 299, 299, 299
Others
HOA Fee Include None
Ownership Fee Simple
Special Listing Condition None
GET MORE INFORMATION





