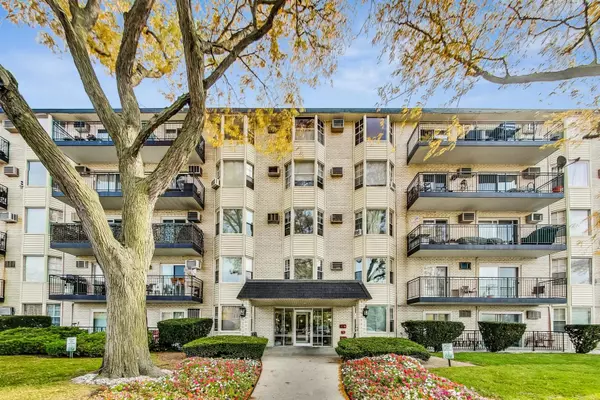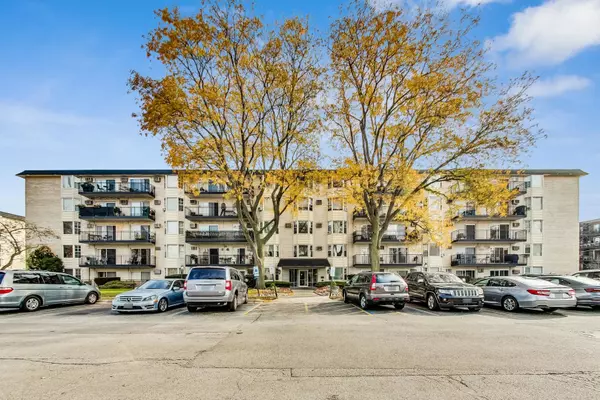
UPDATED:
11/24/2024 05:45 PM
Key Details
Property Type Condo
Sub Type Condo
Listing Status Active
Purchase Type For Sale
Square Footage 1,137 sqft
Price per Sqft $241
MLS Listing ID 12210251
Bedrooms 2
Full Baths 2
HOA Fees $460/mo
Year Built 1974
Annual Tax Amount $3,619
Tax Year 2023
Lot Dimensions COMMON
Property Description
Location
State IL
County Cook
Rooms
Basement None
Interior
Interior Features Elevator, Wood Laminate Floors, Storage, Built-in Features, Walk-In Closet(s), Open Floorplan, Some Carpeting
Heating Baseboard
Cooling Space Pac
Fireplaces Number 1
Fireplaces Type Electric
Fireplace Y
Appliance Range, Microwave, Dishwasher, High End Refrigerator, Stainless Steel Appliance(s)
Exterior
Garage Attached
Garage Spaces 1.0
Community Features Coin Laundry, Elevator(s), Storage, Park, Pool, Security Door Lock(s), Laundry, Public Bus
Waterfront false
View Y/N true
Roof Type Asphalt
Building
Foundation Concrete Perimeter
Sewer Public Sewer
Water Lake Michigan, Public
New Construction false
Schools
Elementary Schools Park View Elementary School
Middle Schools Park View Elementary School
High Schools Niles West High School
School District 70, 70, 219
Others
Pets Allowed No
HOA Fee Include Heat,Water,Gas,Parking,Insurance,TV/Cable,Pool,Exterior Maintenance,Lawn Care,Scavenger,Snow Removal
Ownership Condo
Special Listing Condition None
GET MORE INFORMATION





