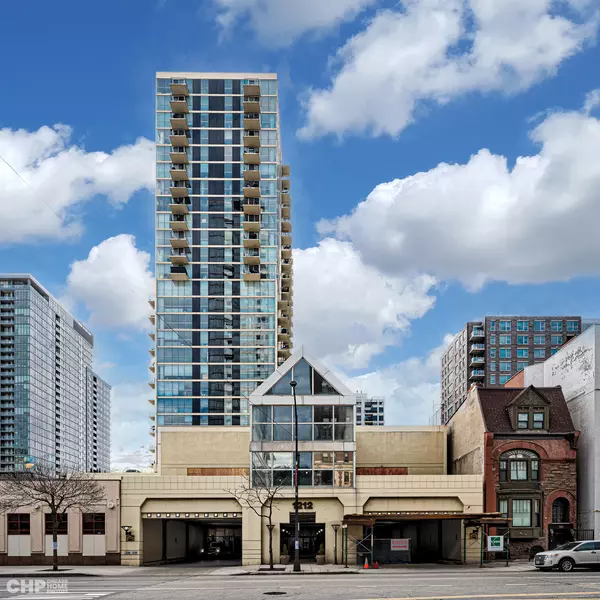
UPDATED:
11/19/2024 06:06 AM
Key Details
Property Type Condo, Single Family Home
Sub Type Condo,Studio
Listing Status Active
Purchase Type For Sale
MLS Listing ID 12208940
Bedrooms 1
Full Baths 1
HOA Fees $709/mo
Year Built 1987
Annual Tax Amount $4,327
Tax Year 2023
Lot Dimensions COMMON
Property Description
Location
State IL
County Cook
Rooms
Basement None
Interior
Interior Features Hardwood Floors
Heating Natural Gas, Forced Air, Indv Controls
Cooling Central Air
Fireplace N
Appliance Range, Microwave, Dishwasher, Refrigerator, High End Refrigerator, Stainless Steel Appliance(s)
Laundry Common Area
Exterior
Exterior Feature Balcony
Garage Attached
Garage Spaces 1.0
Community Features Bike Room/Bike Trails, Door Person, Coin Laundry, Elevator(s), Exercise Room, On Site Manager/Engineer, Receiving Room, Valet/Cleaner
Waterfront false
View Y/N true
Building
Lot Description Common Grounds
Foundation Concrete Perimeter
Sewer Public Sewer
Water Lake Michigan, Public
New Construction false
Schools
Elementary Schools Ogden Elementary
Middle Schools Ogden Elementary
High Schools Lincoln Park High School
School District 299, 299, 299
Others
Pets Allowed Cats OK, Dogs OK
HOA Fee Include Heat,Air Conditioning,Water,Gas,Parking,Insurance,Doorman,TV/Cable,Exercise Facilities,Exterior Maintenance,Scavenger,Snow Removal,Internet
Ownership Condo
Special Listing Condition None
GET MORE INFORMATION





