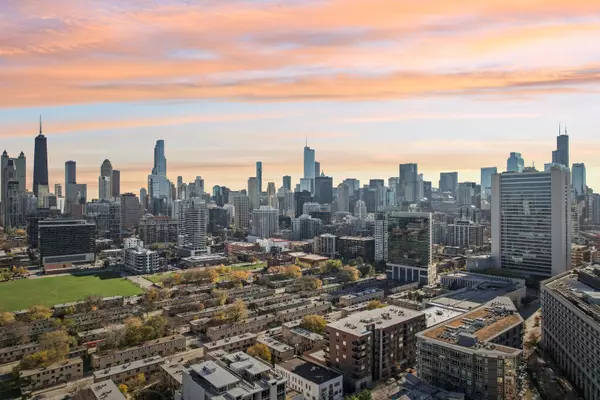
UPDATED:
11/22/2024 08:36 AM
Key Details
Property Type Condo
Sub Type Condo
Listing Status Active
Purchase Type For Sale
Square Footage 1,137 sqft
Price per Sqft $350
MLS Listing ID 12193583
Bedrooms 2
Full Baths 2
HOA Fees $530/mo
Year Built 2006
Annual Tax Amount $3,790
Tax Year 2022
Lot Dimensions COMMON
Property Description
Location
State IL
County Cook
Rooms
Basement None
Interior
Interior Features Hardwood Floors, First Floor Bedroom, First Floor Laundry, First Floor Full Bath, Laundry Hook-Up in Unit, Walk-In Closet(s), Open Floorplan, Some Carpeting
Heating Natural Gas, Forced Air
Cooling Central Air
Fireplace N
Appliance Range, Microwave, Dishwasher, Refrigerator, Washer, Dryer, Disposal, Stainless Steel Appliance(s)
Laundry In Unit
Exterior
Exterior Feature Balcony, Storms/Screens, End Unit
Garage Attached
Garage Spaces 1.0
Community Features Bike Room/Bike Trails, Elevator(s), Storage
Waterfront false
View Y/N true
Building
Lot Description Common Grounds, Views, Sidewalks, Streetlights
Sewer Public Sewer
Water Public
New Construction false
Schools
School District 299, 299, 299
Others
Pets Allowed Cats OK, Dogs OK
HOA Fee Include TV/Cable,Internet
Ownership Condo
Special Listing Condition None
GET MORE INFORMATION





