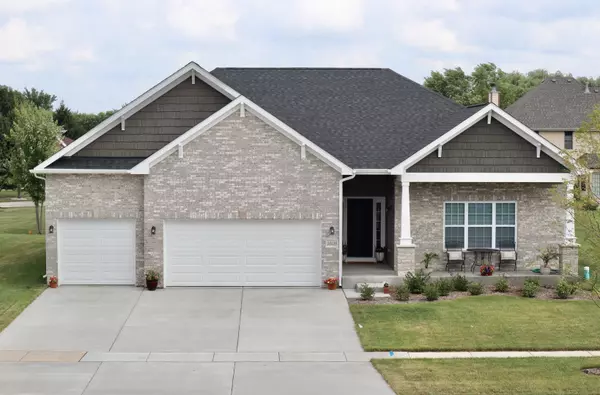REQUEST A TOUR If you would like to see this home without being there in person, select the "Virtual Tour" option and your agent will contact you to discuss available opportunities.
In-PersonVirtual Tour

$443,400
Est. payment /mo
3 Beds
2 Baths
2,160 SqFt
UPDATED:
11/01/2024 05:06 AM
Key Details
Property Type Single Family Home
Sub Type Detached Single
Listing Status Active
Purchase Type For Sale
Square Footage 2,160 sqft
Price per Sqft $205
Subdivision Wedgewood Highlands
MLS Listing ID 12197680
Bedrooms 3
Full Baths 2
Year Built 2024
Tax Year 2023
Lot Size 0.275 Acres
Lot Dimensions 80X150
Property Description
PROPOSED NEW CONSTRUCTION. 2160 SQ. FT. RANCH . THIS OPEN FLOOR PLAN FEATURES 3 BEDROOMS,2 BATHS A HUGE GREAT ROOM OPEN TO THE GENEROUS KITCHEN WITH ISLAND, WALK IN PANTRY AND ALL KITCHEN APPLIANCES. 9' CEILINGS ON THE 1ST FLOOR, LARGE MASTER BEDROOM WITH EN SUITE AND OVERSIZED CLOSET. LAUNDRY ON 1ST FLOOR WITH A MUD ROOM, FULL BASEMENT AND 3 CAR GARAGE ALL STANDARD. PICTURES ARE OF PREVIOUSLY BUILT HOMES AND SOME SHOWN WITH OPTIONAL FEATURES.
Location
State IL
County Grundy
Rooms
Basement Full
Interior
Heating Natural Gas
Cooling Central Air
Fireplace N
Appliance Range, Microwave, Dishwasher, Refrigerator
Exterior
Garage Attached
Garage Spaces 3.0
Waterfront false
View Y/N true
Building
Story 1 Story
Sewer Public Sewer
Water Public
New Construction true
Schools
High Schools Minooka Community High School
School District 201, 201, 111
Others
HOA Fee Include None
Ownership Fee Simple
Special Listing Condition None
Read Less Info
© 2024 Listings courtesy of MRED as distributed by MLS GRID. All Rights Reserved.
Listed by Amy Capista • Core Group Realty
GET MORE INFORMATION





