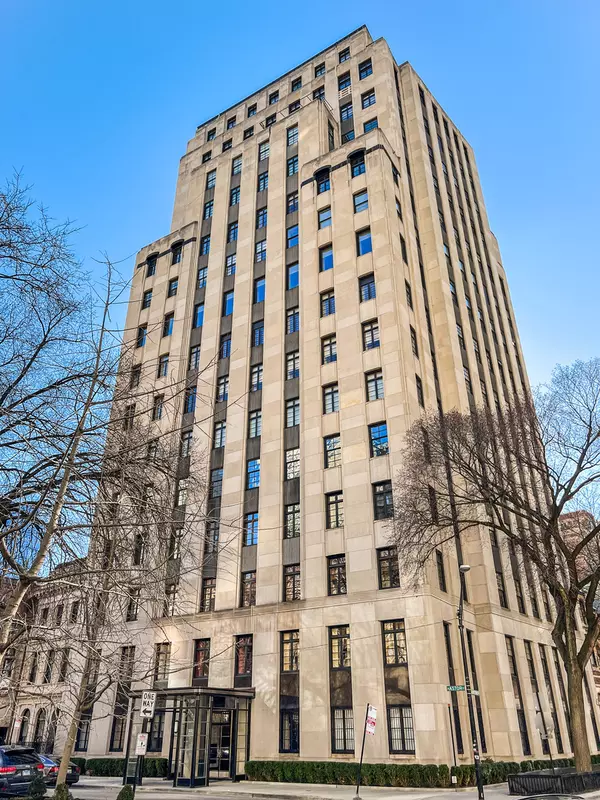
UPDATED:
10/31/2024 05:06 AM
Key Details
Property Type Condo
Sub Type High Rise (7+ Stories),Vintage
Listing Status Active
Purchase Type For Sale
Square Footage 4,000 sqft
Price per Sqft $437
MLS Listing ID 12194101
Bedrooms 4
Full Baths 5
HOA Fees $8,340/mo
Year Built 1930
Tax Year 2022
Lot Dimensions COMMON
Property Description
Location
State IL
County Cook
Rooms
Basement None
Interior
Interior Features Hardwood Floors, Laundry Hook-Up in Unit, Storage, Walk-In Closet(s)
Heating Steam, Radiant, Radiator(s)
Cooling Central Air, Zoned
Fireplaces Number 2
Fireplaces Type Wood Burning
Fireplace Y
Appliance Double Oven, Range, Microwave, Dishwasher, High End Refrigerator, Bar Fridge, Washer, Dryer, Disposal
Exterior
Garage Detached
Garage Spaces 2.0
Community Features Door Person, Elevator(s), Storage, On Site Manager/Engineer, Security Door Lock(s), Service Elevator(s)
View Y/N true
Building
Lot Description Corner Lot, Landscaped
Sewer Public Sewer
Water Lake Michigan
New Construction false
Schools
Elementary Schools Ogden International
Middle Schools Ogden International
High Schools Lincoln Park High School
School District 299, 299, 299
Others
Pets Allowed Cats OK, Dogs OK, Size Limit
HOA Fee Include Heat,Water,Taxes,Insurance,Doorman,Exterior Maintenance,Lawn Care,Scavenger,Snow Removal
Ownership Co-op
Special Listing Condition List Broker Must Accompany
GET MORE INFORMATION





