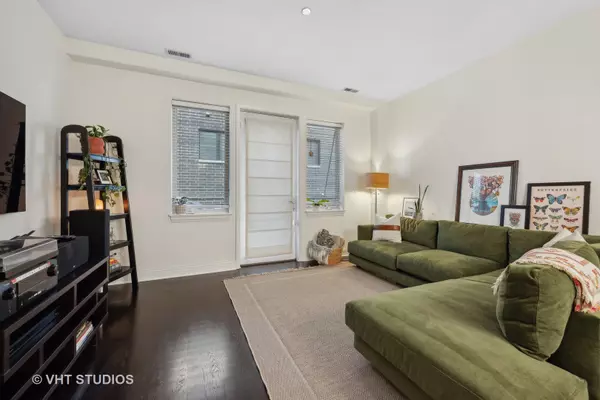
UPDATED:
11/02/2024 08:14 PM
Key Details
Property Type Condo
Sub Type Condo,Mid Rise (4-6 Stories)
Listing Status Active Under Contract
Purchase Type For Sale
Square Footage 1,266 sqft
Price per Sqft $304
MLS Listing ID 12183105
Bedrooms 2
Full Baths 2
HOA Fees $390/mo
Year Built 2007
Annual Tax Amount $6,262
Tax Year 2023
Lot Dimensions COMMON
Property Description
Location
State IL
County Cook
Rooms
Basement None
Interior
Interior Features Elevator, Hardwood Floors, Laundry Hook-Up in Unit, Storage, Built-in Features, Open Floorplan, Some Window Treatment, Drapes/Blinds
Heating Natural Gas, Forced Air
Cooling Central Air
Fireplaces Number 1
Fireplaces Type Gas Log, Gas Starter
Fireplace Y
Appliance Range, Microwave, Dishwasher, Refrigerator, Washer, Dryer, Stainless Steel Appliance(s), Intercom
Laundry In Unit
Exterior
Exterior Feature Balcony, Dog Run, Storms/Screens
Garage Attached
Garage Spaces 1.0
Community Features Bike Room/Bike Trails, Elevator(s), Storage
Waterfront false
View Y/N true
Building
Sewer Public Sewer, Other
Water Lake Michigan, Other
New Construction false
Schools
Elementary Schools Budlong Elementary School
Middle Schools Budlong Elementary School
High Schools Amundsen High School
School District 299, 299, 299
Others
Pets Allowed Cats OK, Dogs OK
HOA Fee Include Water,Parking,Insurance,Exterior Maintenance,Scavenger,Snow Removal
Ownership Condo
Special Listing Condition List Broker Must Accompany
GET MORE INFORMATION





