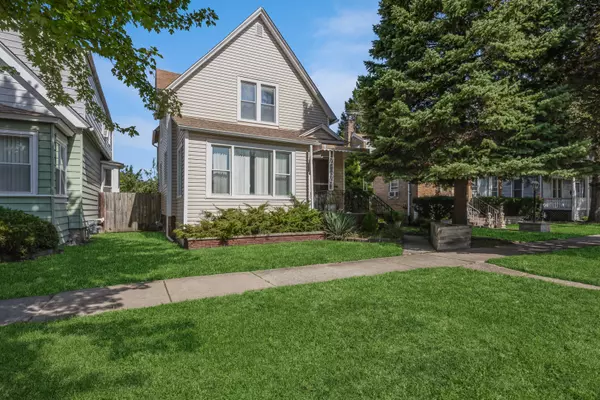
UPDATED:
10/20/2024 01:42 PM
Key Details
Property Type Single Family Home
Sub Type Detached Single
Listing Status Active Under Contract
Purchase Type For Sale
Square Footage 1,620 sqft
Price per Sqft $108
MLS Listing ID 12179990
Style Cape Cod
Bedrooms 3
Full Baths 1
Half Baths 1
Year Built 1894
Annual Tax Amount $243
Tax Year 2023
Lot Dimensions 40X125
Property Description
Location
State IL
County Cook
Community Curbs, Sidewalks, Street Paved
Rooms
Basement Full
Interior
Interior Features Skylight(s), Wood Laminate Floors, First Floor Full Bath, Walk-In Closet(s), Ceiling - 9 Foot
Heating Natural Gas, Forced Air
Cooling Central Air
Fireplace N
Appliance Range, Dishwasher, Refrigerator, Washer, Dryer
Exterior
Exterior Feature Patio
Waterfront false
View Y/N true
Roof Type Asphalt
Building
Lot Description Fenced Yard, Garden
Story 1.5 Story
Foundation Block
Sewer Public Sewer
Water Lake Michigan, Public
New Construction false
Schools
School District 132, 132, 218
Others
HOA Fee Include None
Ownership Fee Simple
Special Listing Condition None
GET MORE INFORMATION





