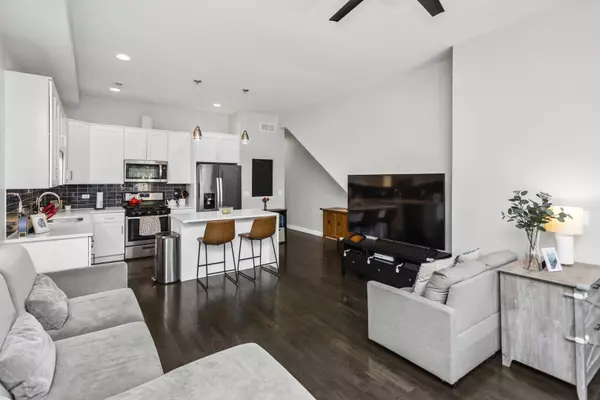
UPDATED:
11/13/2024 06:07 AM
Key Details
Property Type Condo
Sub Type Condo
Listing Status Active
Purchase Type For Sale
Square Footage 1,350 sqft
Price per Sqft $270
Subdivision Heart Of Chicago
MLS Listing ID 12146517
Bedrooms 3
Full Baths 2
HOA Fees $167/mo
Year Built 2018
Annual Tax Amount $6,264
Tax Year 2023
Lot Dimensions 3175
Property Description
Location
State IL
County Cook
Rooms
Basement None
Interior
Interior Features Hardwood Floors, Heated Floors, Laundry Hook-Up in Unit
Heating Natural Gas
Cooling Central Air
Fireplace N
Appliance Range, Microwave, Dishwasher, Refrigerator, Washer, Dryer, Stainless Steel Appliance(s), Gas Cooktop, Gas Oven
Laundry In Unit, Laundry Closet
Exterior
Exterior Feature Deck
Waterfront false
View Y/N true
Roof Type Rubber
Building
Foundation Concrete Perimeter
Sewer Public Sewer
Water Public
New Construction false
Schools
School District 299, 299, 299
Others
Pets Allowed Cats OK, Dogs OK
HOA Fee Include Insurance,Exterior Maintenance,Scavenger
Ownership Fee Simple w/ HO Assn.
Special Listing Condition None
GET MORE INFORMATION





