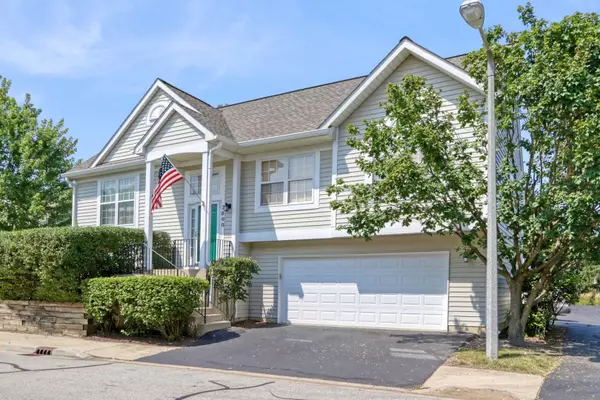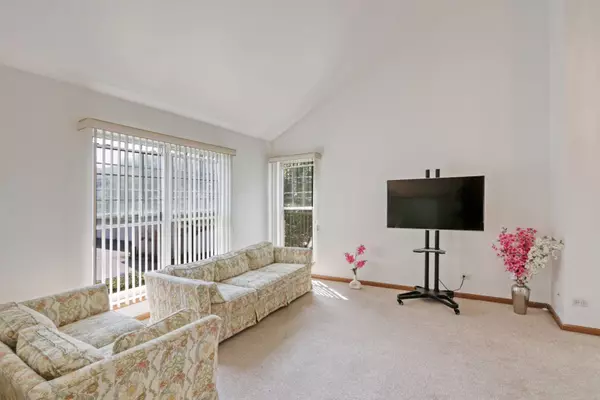REQUEST A TOUR If you would like to see this home without being there in person, select the "Virtual Tour" option and your agent will contact you to discuss available opportunities.
In-PersonVirtual Tour

$329,400
Est. payment /mo
3 Beds
2 Baths
1,823 SqFt
UPDATED:
11/16/2024 06:07 AM
Key Details
Property Type Townhouse
Sub Type Townhouse-Ranch
Listing Status Active
Purchase Type For Sale
Square Footage 1,823 sqft
Price per Sqft $180
MLS Listing ID 12095444
Bedrooms 3
Full Baths 2
HOA Fees $300/mo
Year Built 1996
Annual Tax Amount $4,799
Tax Year 2023
Lot Dimensions 28X56
Property Description
Newly Upgraded Home:Kitchen: Features brand-new appliances with 3-year warranties, including Whirlpool refrigerator, range, microwave, and dishwasher. Upgrades also include a new quartz countertop, updated faucet, and freshly painted cabinets. Bathroom: Renovated with new floor tiles, lighting, faucets, and an upgraded shower.Heating System: Newly installed central heating system with a manufacturer's warranty. LOCATION, LOCATION, LOCATION! This property boasts EXCELLENT WALKING DISTANCE to everything you need: EOLA Community Center, EOLA Fitness Center, EOLA Library, Long Grove Kinder Care, McCarty Elementary School, Gregory R. Fischer Middle School, and Waubonsie Valley High School. SUNNY SOUTHERN EXPOSURE! This 3-bedroom townhome at the SOUTH END is bathed in abundant natural light THROUGHOUT THE DAY, thanks to its southern orientation, complemented by lush greenery at the front. FULLY FURNISHED! Due to the owner's relocation, this well-maintained, MOVE-IN-READY home includes ALL APPLIANCES AND FURNITURE, featuring a TV, refrigerator, central AC, microwave, washer, dryer, and complete furniture sets. NEWLY INSTALLED lighting fixtures and kitchen facilities, FRESHLY PAINTED INTERIORS, and a recently UPGRADED BATHROOM enhance this inviting home. EVERYTHING is in EXCELLENT CONDITION, and the property is sold as-is. SPACIOUS LIVING WITH POTENTIAL FOR MORE! The expansive living area on the main floor features a FULL bathroom with DUAL sinks, a large master bedroom with a walk-in closet, and an additional cozy bedroom. VAULTED CEILINGS in the living and dining rooms, along with BRAND NEW lighting, enhance the sense of space. VERSATILE FIRST FLOOR, POSSIBLY 4 BEDROOMS! Elevated ABOVE road level, the first floor offers a versatile studio with a closet and a FULL bathroom, ideal for use as a family activity room or personal workspace. With TWO AC outlets and three windows, this space can EASILY be CONVERTED into TWO ADDITIONAL BEDROOMS. AMPLE PARKING AND STORAGE! The first floor also includes a laundry room and a garage that can accommodate two cars or be used as a storage space, PLUS there is room for two additional cars in the driveway.
Location
State IL
County Dupage
Rooms
Basement Full, English
Interior
Interior Features Vaulted/Cathedral Ceilings
Heating Natural Gas
Cooling Central Air
Fireplace N
Exterior
Exterior Feature Porch, Other
Garage Attached
Garage Spaces 2.0
Waterfront false
View Y/N true
Roof Type Asphalt
Building
Sewer Public Sewer
Water Public
New Construction false
Schools
School District 204, 204, 204
Others
Pets Allowed Cats OK, Dogs OK
HOA Fee Include Other
Ownership Fee Simple
Special Listing Condition None
Read Less Info
© 2024 Listings courtesy of MRED as distributed by MLS GRID. All Rights Reserved.
Listed by Misael Chacon • Beycome brokerage realty LLC
GET MORE INFORMATION





