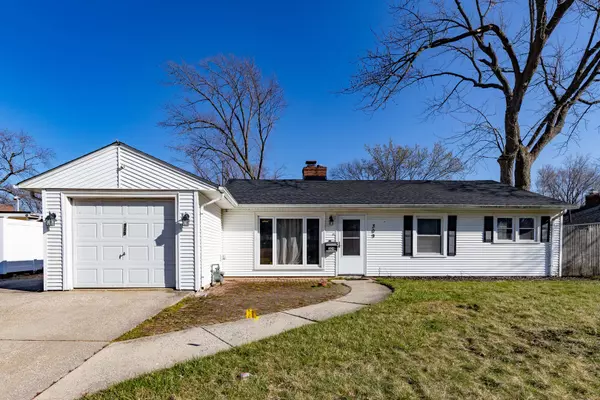
UPDATED:
11/25/2024 06:06 AM
Key Details
Property Type Single Family Home
Sub Type Detached Single
Listing Status Active
Purchase Type For Sale
Square Footage 1,561 sqft
Price per Sqft $108
MLS Listing ID 12011367
Style Ranch
Bedrooms 4
Full Baths 2
Year Built 1952
Annual Tax Amount $7,820
Tax Year 2023
Lot Dimensions 120 X 73
Property Description
Location
State IL
County Cook
Community Curbs, Sidewalks, Street Paved
Rooms
Basement None
Interior
Interior Features Hardwood Floors, Wood Laminate Floors, First Floor Bedroom, First Floor Laundry, First Floor Full Bath, Some Carpeting
Heating Natural Gas, Forced Air
Cooling Central Air
Fireplaces Number 2
Fireplaces Type Wood Burning, Gas Log
Fireplace Y
Laundry Gas Dryer Hookup, In Unit, In Kitchen
Exterior
Exterior Feature Patio, Brick Paver Patio, Storms/Screens
Garage Attached
Garage Spaces 1.0
View Y/N true
Roof Type Asphalt
Building
Lot Description Fenced Yard, Sidewalks, Streetlights
Story 1 Story
Sewer Public Sewer
Water Public
New Construction false
Schools
School District 163, 163, 227
Others
HOA Fee Include None
Ownership Fee Simple
Special Listing Condition None
GET MORE INFORMATION





